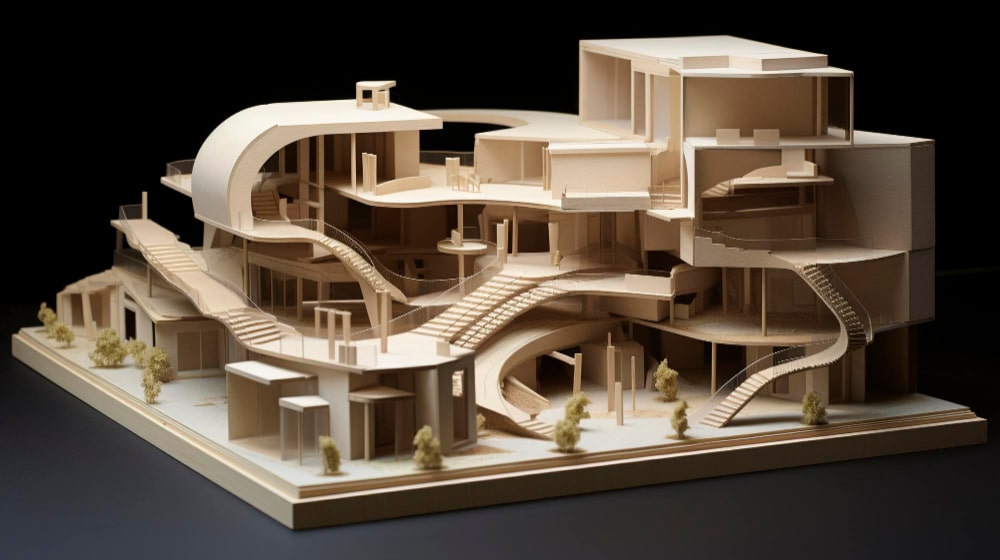The 3D Model Wala: Your Partner in Expertise Architectural Models in 3D
3D architectural models provide a realistic and detailed representation of a building or structure, allowing architects, builders, and clients visualize the project in a way that 2D drawings cannot match. They offer numerous practical benefits, such as identifying potential issues and saving time and resources, as well as providing visually stunning and realistic representations. At 3D Model Wala, we specialize in creating extraordinary 3D architectural models that exceed our clients’ expectations, and we take pride in our unwavering dedication to precision and creativity. Incorporating a 3D architectural model into your design process can take your project to the next level.

3D Architectural Model Services Offered By 3d Model Wala
Conceptual Modeling
Consider an image of a draftsman or architect sketching out the initial concept on a blueprint.
Detailed Renderings
Showcase a side-by-side comparison of a 2D drawing and a detailed 3D rendering to illustrate the difference.
Site and Landscape Models
Display an image of a landscape model with miniature trees, buildings, and terrain features.
Interior Models
Feature an image of an intricately designed interior model that highlights the interior architecture.
3D Printing:
Show a 3D printer in action, creating a physical architectural model.
Virtual Tours
Present a screenshot of a virtual tour where users can navigate through a 3D model.
Architectural Animation
Display a still from an architectural animation, such as a building rotating to show different angles.
Custom Solutions
Use an image that represents personalized service, like an architect discussing specific project details with a client.
